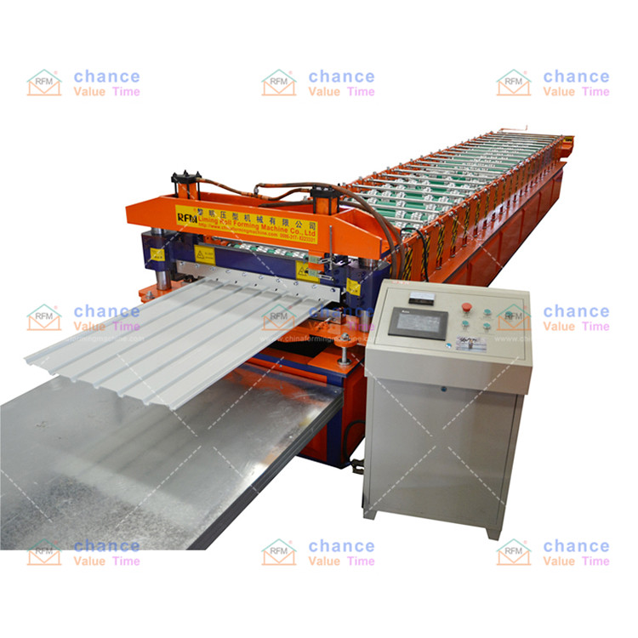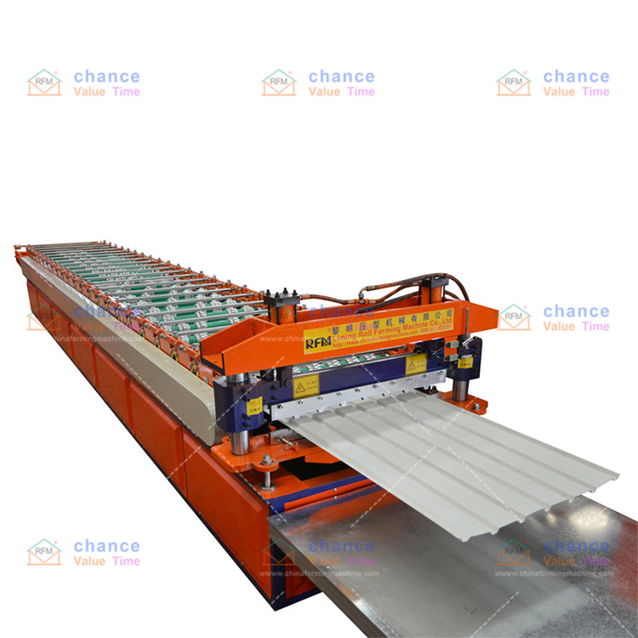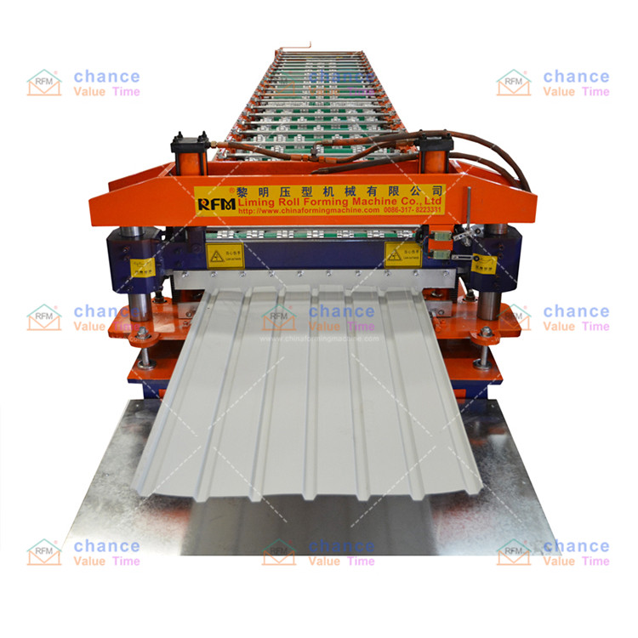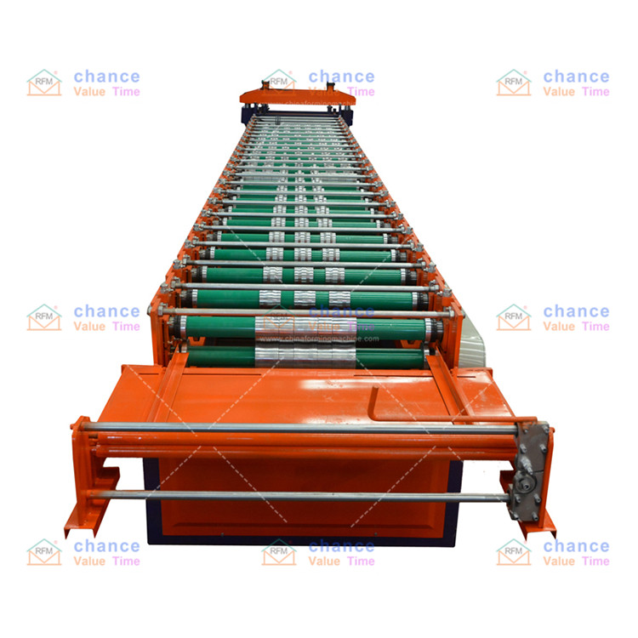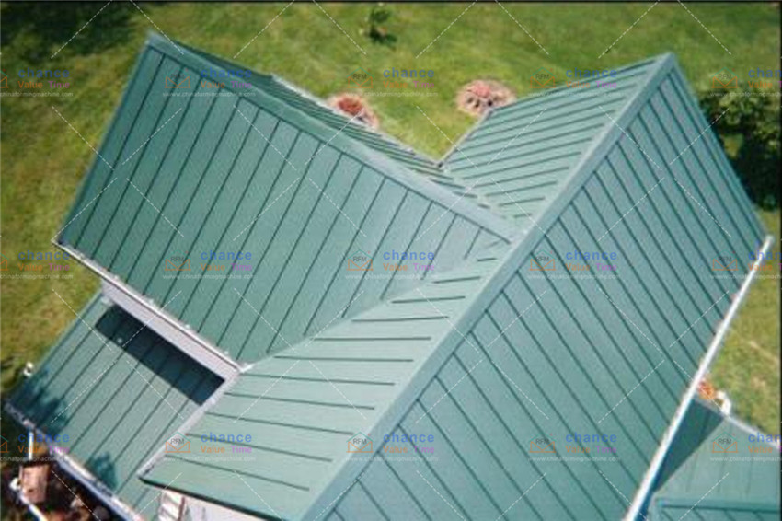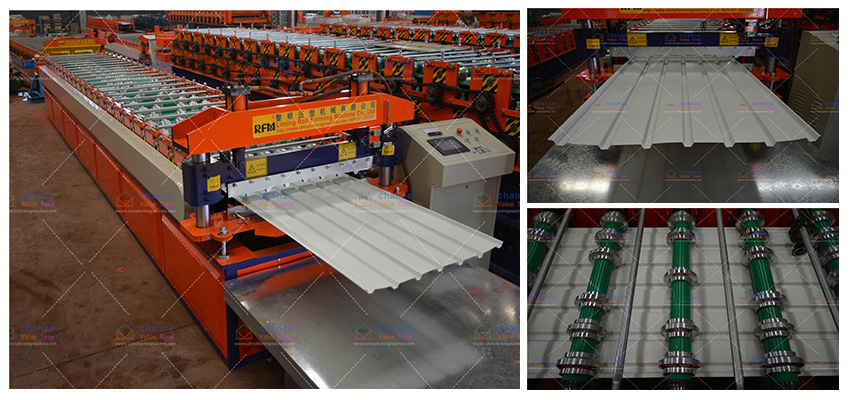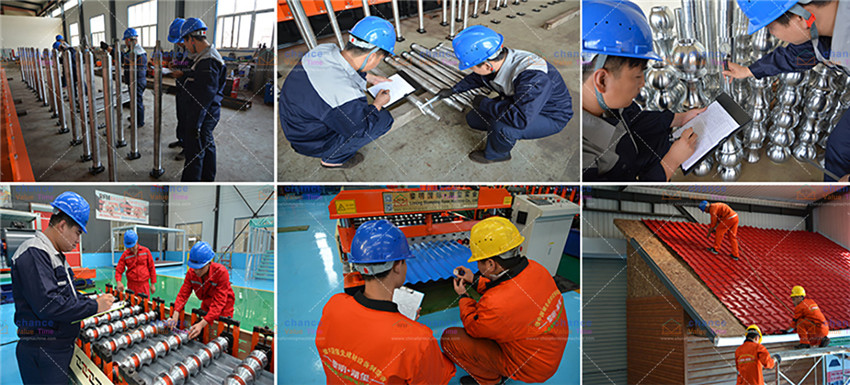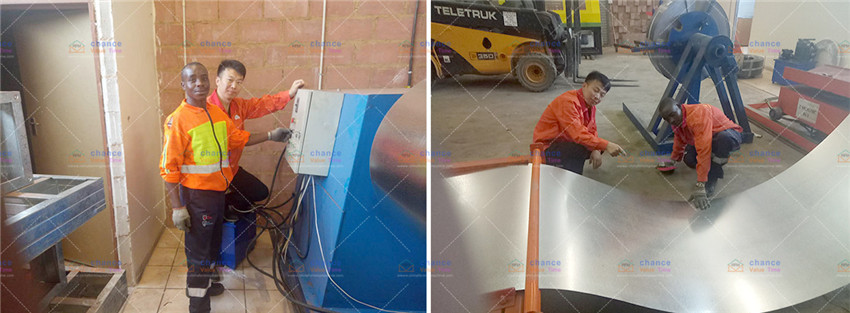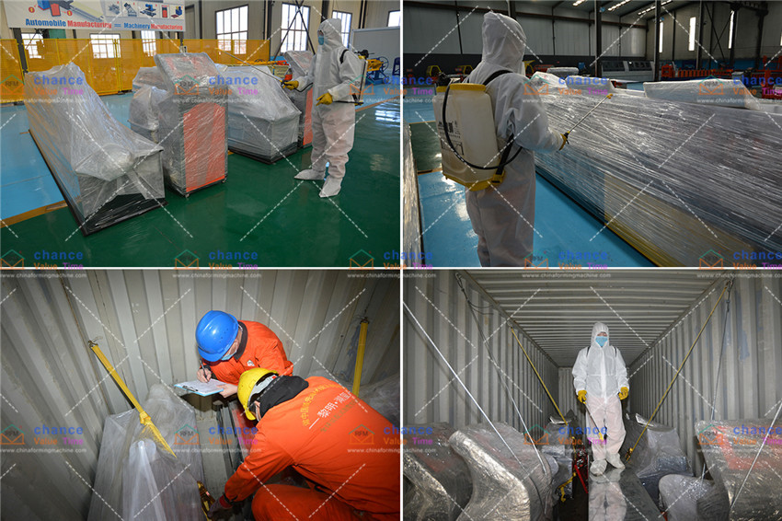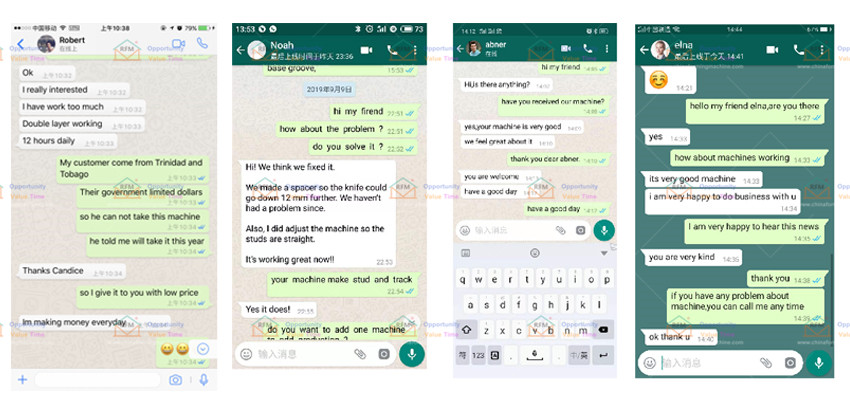How to Inspection and construction preparation of steel structure before installation of color steel Roofing Panel?
1. Only after the roof gutter is installed, can the roof color steel roofing panel be installed.
2. Before the installation of the color steel Roofing Panel, the dimensions of the factory building surface along the length and slope should be measured and recorded. The dimensions of the steel roof beams and purlins should meet the design and specification requirements. The allowable tolerances are as follows: purlin spacing deviation ≤ 5mm, purlins Disturbance ≤L/1000mm (L is column distance, unit: mm),height difference between purlin ends ≤5mm, horizontal displacement of purlin ends ≤5mm.
3. Check whether there are protrusions on the roof purlins, if any, they should be removed in time.
4. Check the openings of doors and windows on the wall, whether the wall beams at the entrance and exit are firmly installed. According to the layout diagram, verify the number of color steel profiled plates, connectors, plugs, water baffles, sealing materials, self-tapping screws, ridge boards, etc.
5. Ship to the site according to the plan, if the defect is found, it should be returned to the repair and replenishment?
6. Check the safety measures, safety nets, up and down ladders, lifting equipment and color steel plate lifting operation positions of the installation project, and make sure that the preparation work is ready before construction.
7. The edging and flooding board should be manufactured and processed according to the measured size after the roof and wall panels are installed.
Application Range & Scene
Provide Installation Method & Customized Profile For Free
Professional Inspection Process
Customers’ Application Projects
Inspection/Package/Delivery
Customer Feedback







